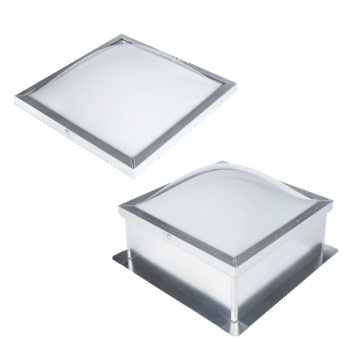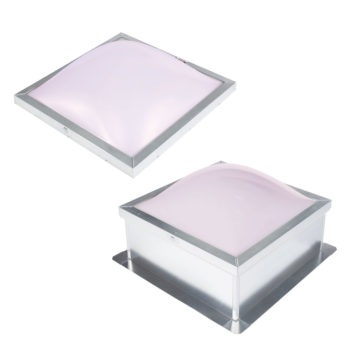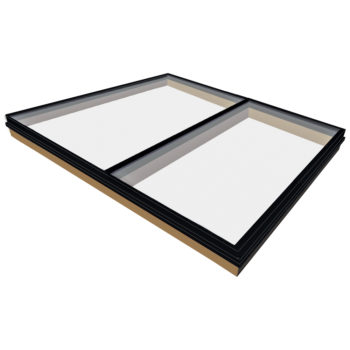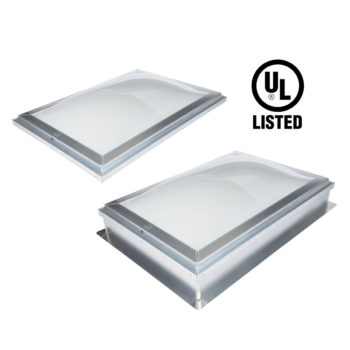For Architects & Builders
Quality Commercial Skylights for Architects and Builders
Wasco offers limitless design possibilities for commercial skylighting projects, offering a full line of quality structural and unit skylights, continuous vault, low profile and cluster systems, vertical wall, and translucent canopy systems that meet stringent design criteria. Our commercial skylights are available with wide range of glazing, finishing and custom size options. Energy efficient and hurricane rated glazings are offered.
Ease of installation saves on labor costs and time spent on the job. And our aesthetically superior structural metal-framed commercial skylights are available in various framing sizes to accommodate loading demands. With a full engineering and customer service staff, Wasco provides the quickest product turnaround and continual support from inception to completed project for architects and contractors.
Architects, builders and contractors can search glazing and finishing options, or commercial skylight configurations.
-
This product has multiple variants. The options may be chosen on the product page
Domed Units
Wasco curb mount or deck mount traditional domed units offer outstanding lighting and thermal performance in a versatile range of dome or pyramid styles. These energy saving sky windows offer the highest performance in a fixed unit plastic glazed skylight. Fixed units are also available as Hurricane Rated. Download BIM Models for Revit® Standard Dome… Read more »
More Details -
This product has multiple variants. The options may be chosen on the product page
EcoSky Series Thermally Efficient Unit Skylights
Our Acrylite® Satin Sky® 2 glazing is an innovative acrylic sheet that is a powerful heat reflector which greatly reduces solar heat gain, making it ideal for both hot and cold climates. Satin Sky 2 is infrared blocking, light diffusing, and 100% haze white. EcoSky3 units are available with Lumira® aerogel filled multiwall polycarbonate laylites… Read more »
More Details -
This product has multiple variants. The options may be chosen on the product page
Low Profile System – Glass
Available with a wide choice of high performance glazing and finish options, Wasco’s low profile skylight structures offer virtually unlimited design possibilities for a fully customized configuration. Developed for pitched roof applications, the Wasco Low Profile System is an aluminum-frame glass system that lays over roof rafters, creating a narrow line frame for a clean… Read more »
More Details -
This product has multiple variants. The options may be chosen on the product page
Shrink-Out Smoke Vents
Standard Shrink-Out Smoke Vents Shrink-Out Smoke Vents are gravity operated acrylic double domes designed to automatically shrink and fall out in the event of a fire. These units are generally used when buildings have no sprinkler system or they employ a standard sprinkler system designed to operate at 165 degrees. ESFR Rated Shrink-Out Smoke Vents… Read more »
More Details




